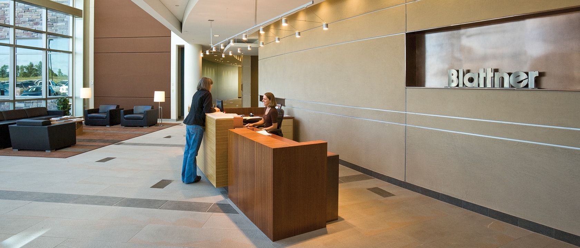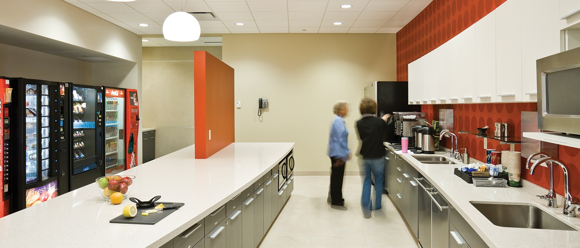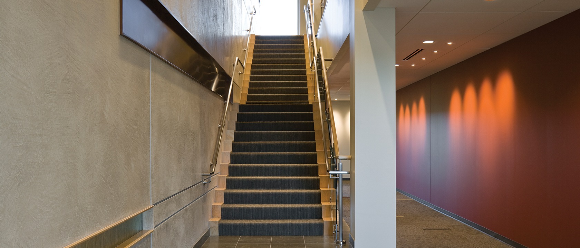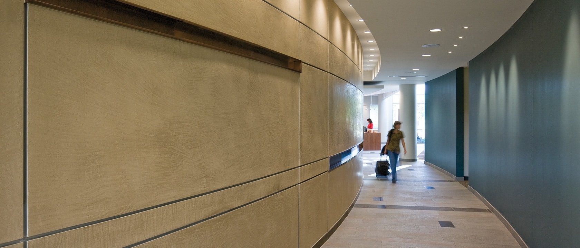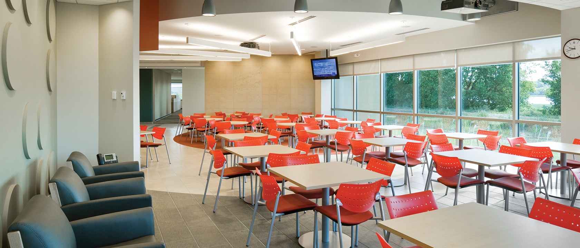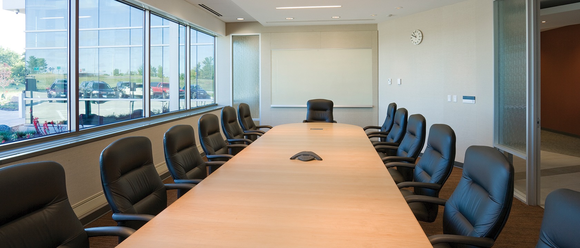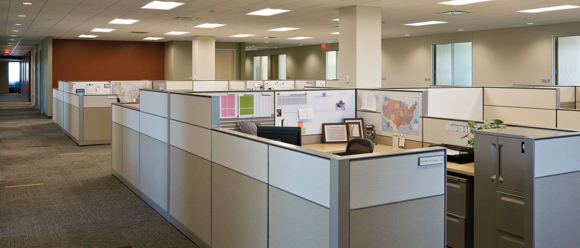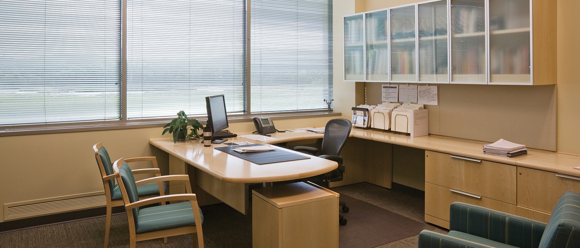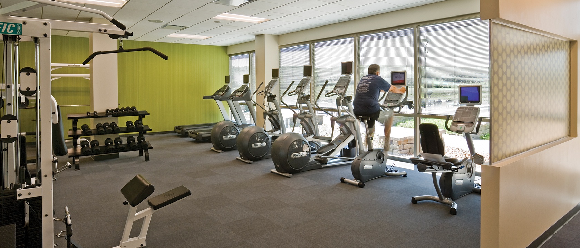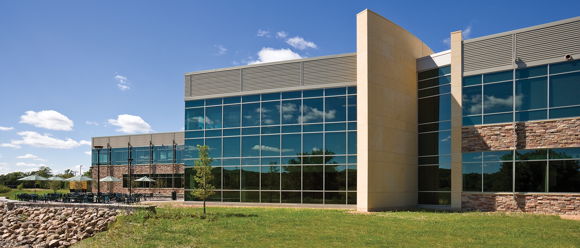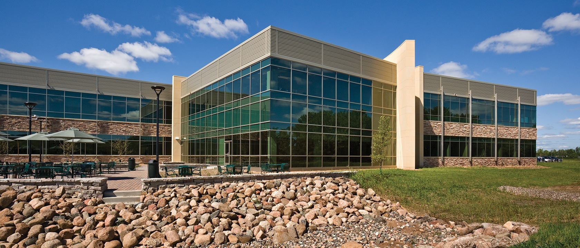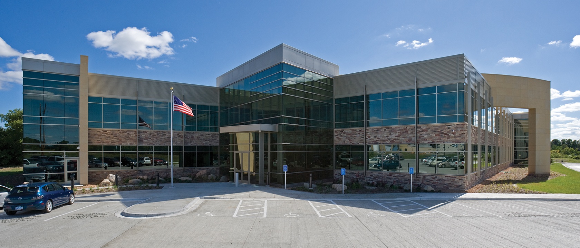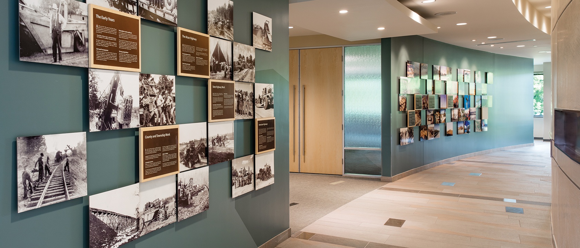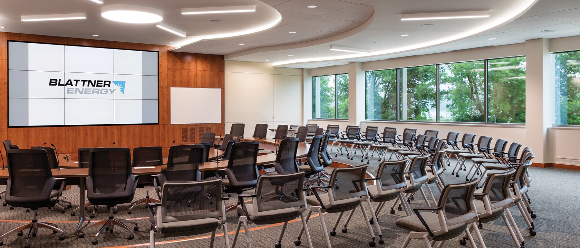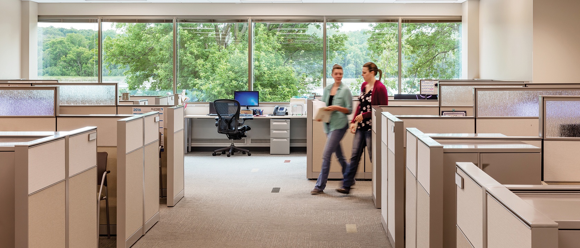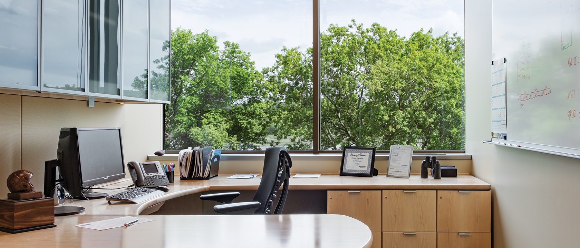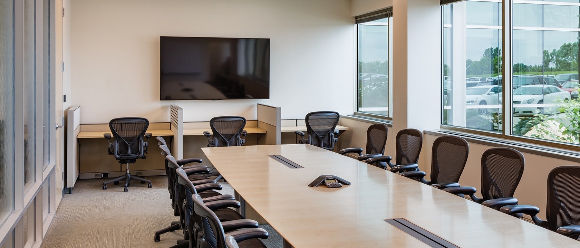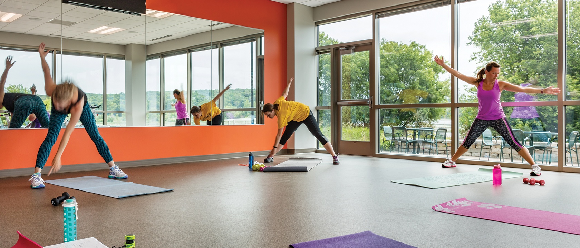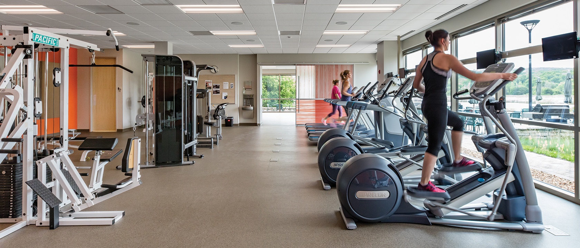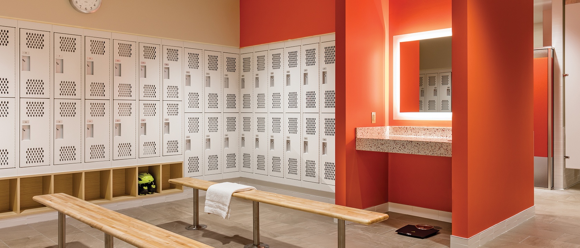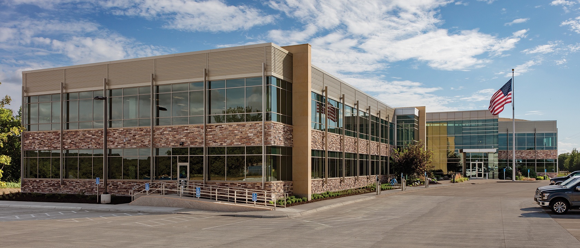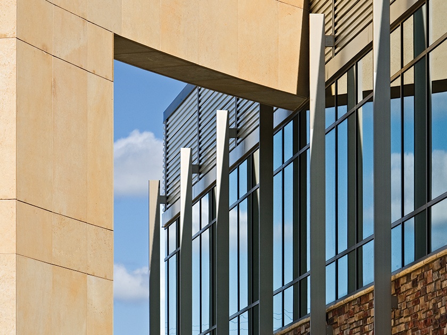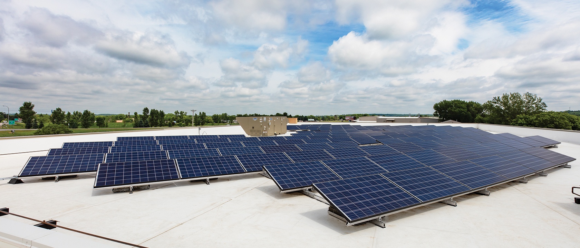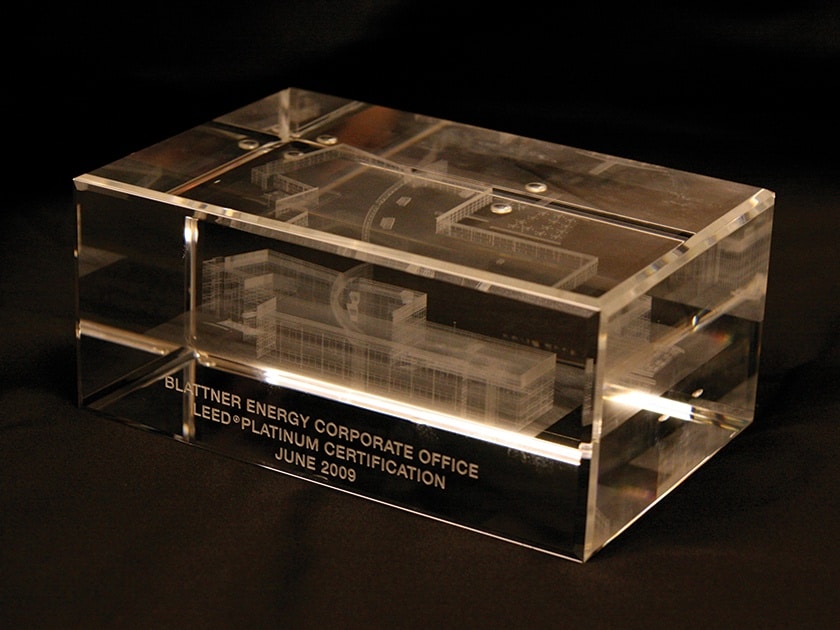Blattner Corporate Headquarters
The Blattner’s sought out a design-build team that believed in teamwork, would help them create a building to sustain the company’s growth for the next ten years, and reinforce their corporate brand in the wind energy business with sustainable design practices. The building was designed to reflect the values and culture of the firm with the direct input of Blattner’s senior management team and department heads.
Awards:
2010 - Winner of the Most Outstanding Project in the Office Build-to-Suite for less than 100,000 sq. ft. from the NAIOP, Commercial Real Estate Development Association
Phase I
In 2008, Knutson was hired to build this 52,000 SF office building for DH Blattner and Sons, a family-owned energy company specializing in wind turbine power. Utilizing sustainable techniques in both design and construction, the project has earned LEED® Platinum Certification.
Size: 52,000 sq. ft.
Completion: June 2008
Phase II
In 2015 Knutson was brought back on to complete a 20,000 SF, 2-story expansion – anchored by a state-of-the-art training and conference center, 87 new offices and workstations, and a larger, upgraded employee fitness center. The new high-tech auditorium supports collaboration with high-end audio and visual equipment, sound proof walls, state-of-the art conferencing system, high definition televisions, which all provide various means to share ideas and collaborate. Similar to the existing building, the addition promotes sustainable construction and efficient energy use. New features include electric car charging stations and geothermal HVAC system expansion. Blattner continues to power a portion of its campus from wind and solar energy produced on site.
Blattner Energy Support Building
The Blattner Energy Support Building is a new 53,000 SF warehouse/equipment shop/office. This project had an extremely tight schedule, with construction starting in October of 2017 and owner move-in was June 2018.
