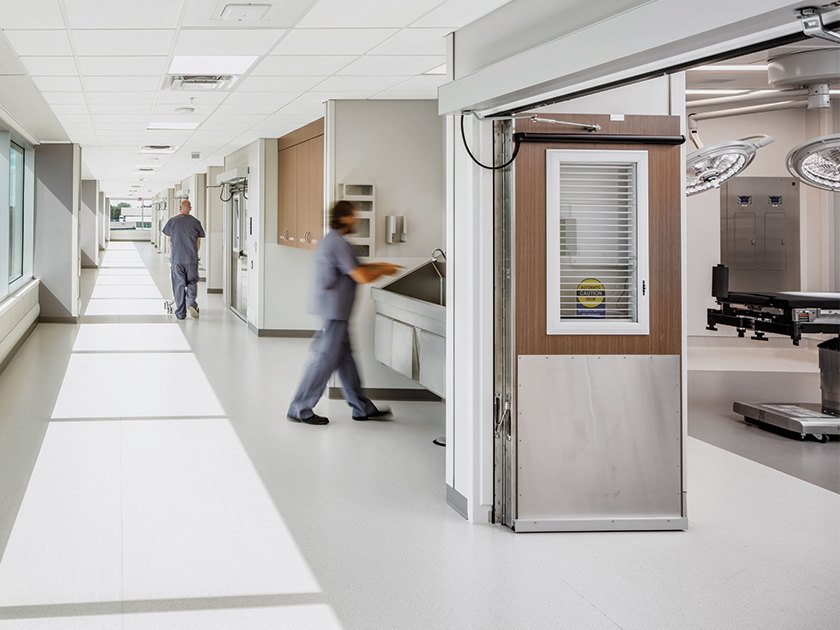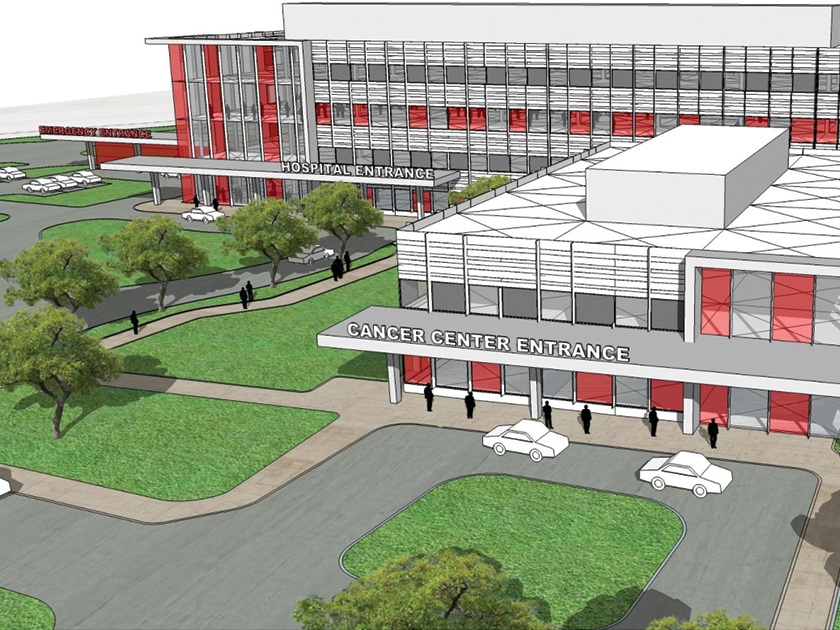Marshfield Clinic Eau Claire, Hospital & Cancer Center
The project consisted of a 45,000 SF cancer center and 225,000 SF hospital. The cancer center includes a radiation oncology floor, a medical oncology floor, a mechanical penthouse and partial basement with mechanical, electrical and support services. The basement also has a tunnel that connects to the hospital. The new hospital has a full basement, four floors of patient care, and a fifth-floor penthouse. This facility also includes a loading dock area and connecting link to the existing ambulatory facility. The site also has a mobile technology pad and a helipad. The Marshfield Clinic hospital will provide specialty services, such as heart care, orthopedics, sports medicine, general surgery, plastic surgery, ENT, neurosurgery, obstetrics/gynecology, bariatric surgery, vein care, pain management and pediatrics.
“There were many partners throughout this process including the Marshfield Clinic team, Walker Associates, HDR Architects to name a few. The establishment of a Big Room onsite by Knutson allowed the team to work in an integrated environment where the focus was always on delivering the project in the timeframe requested within the budget established. I would highly recommend the Knutson Construction team to any owner looking for a team that is willing to roll up their sleeves during the master planning phase, stay engaged during preconstruction, and deliver a complex project in a condensed time-frame.”
Scott Polenz, Chief Administrative Officer
Marshfield Clinic Health System



