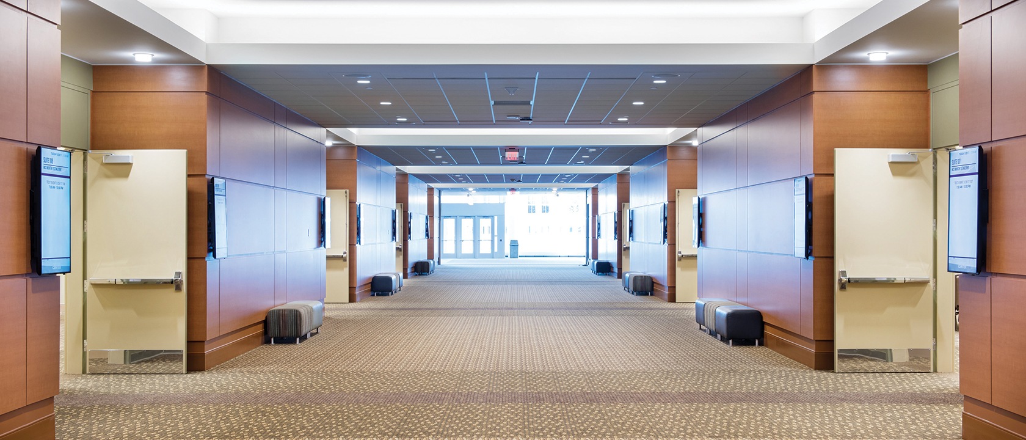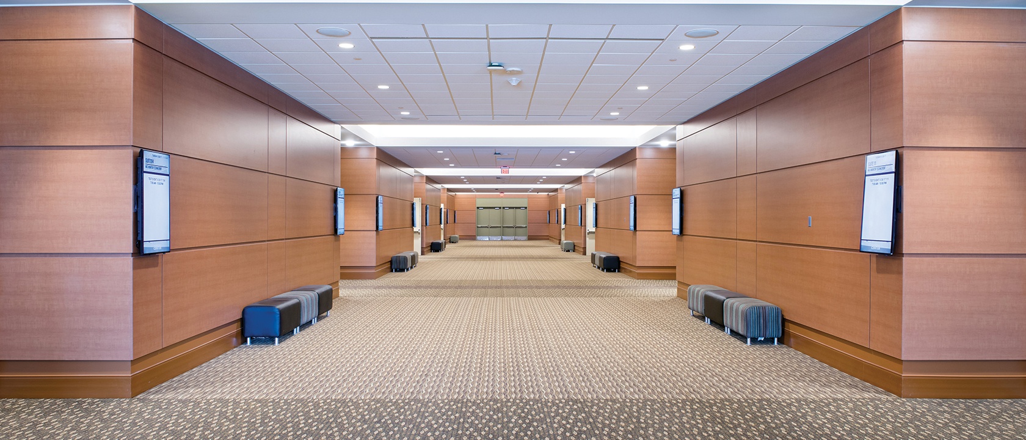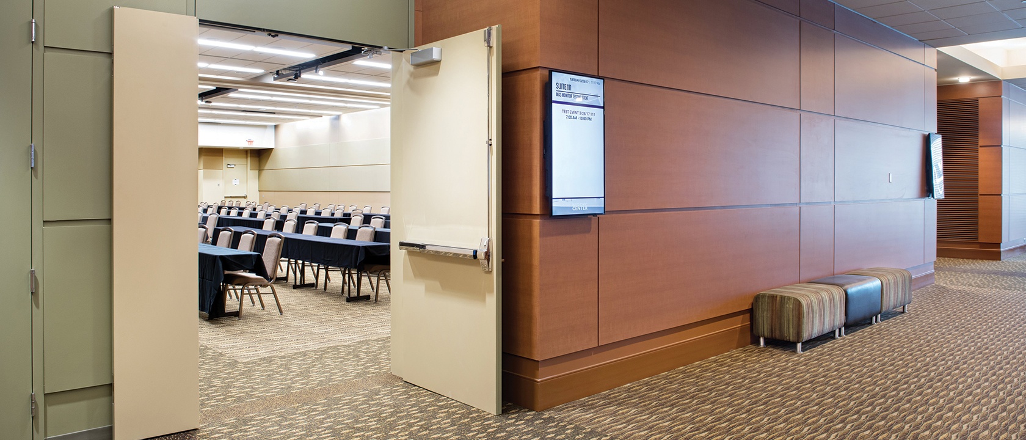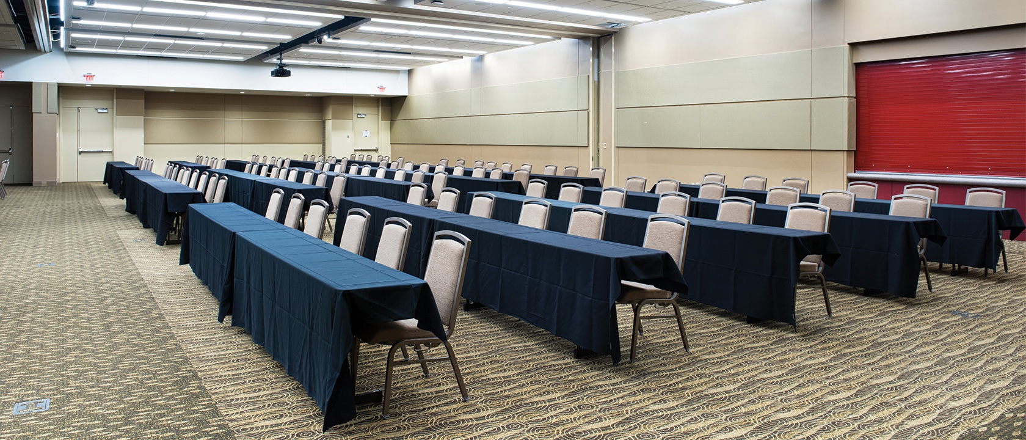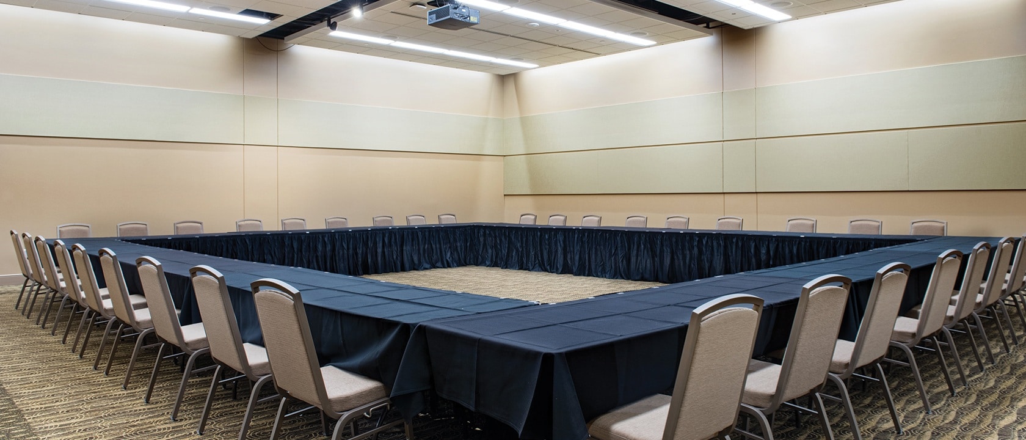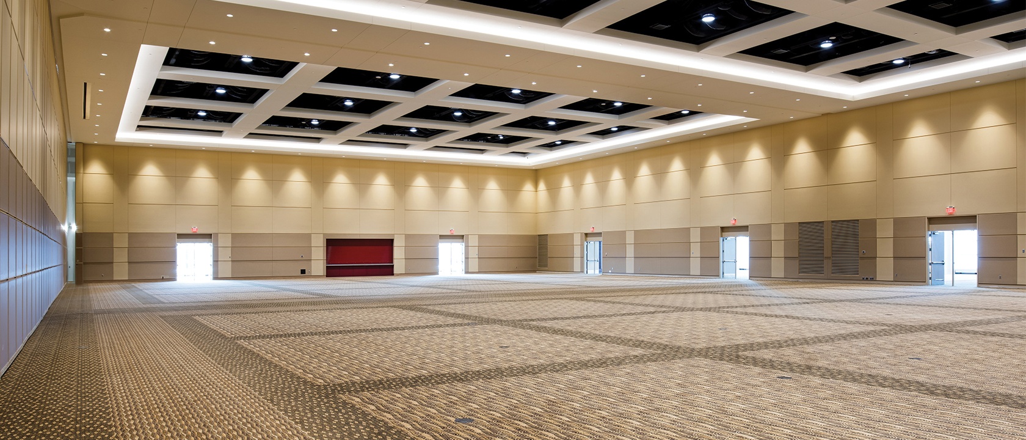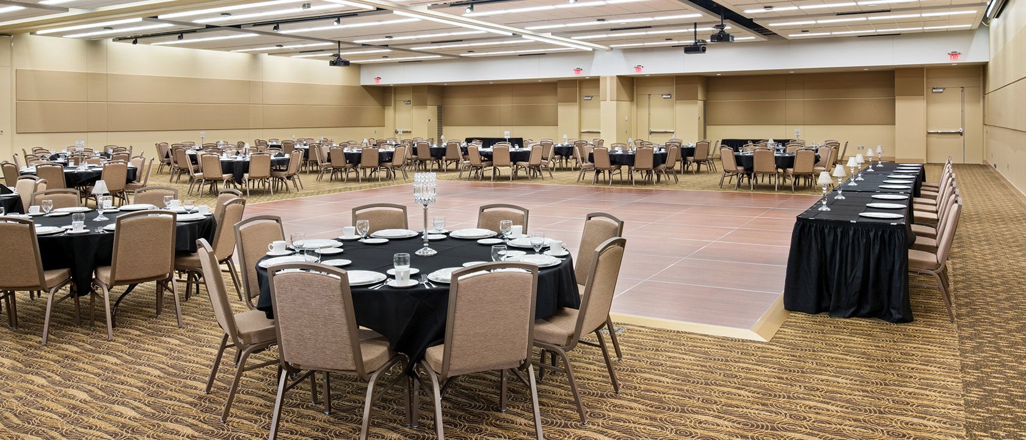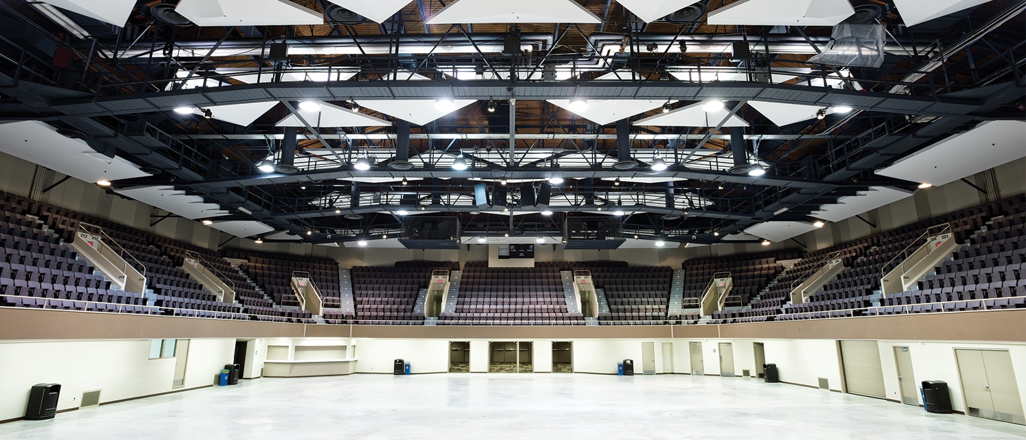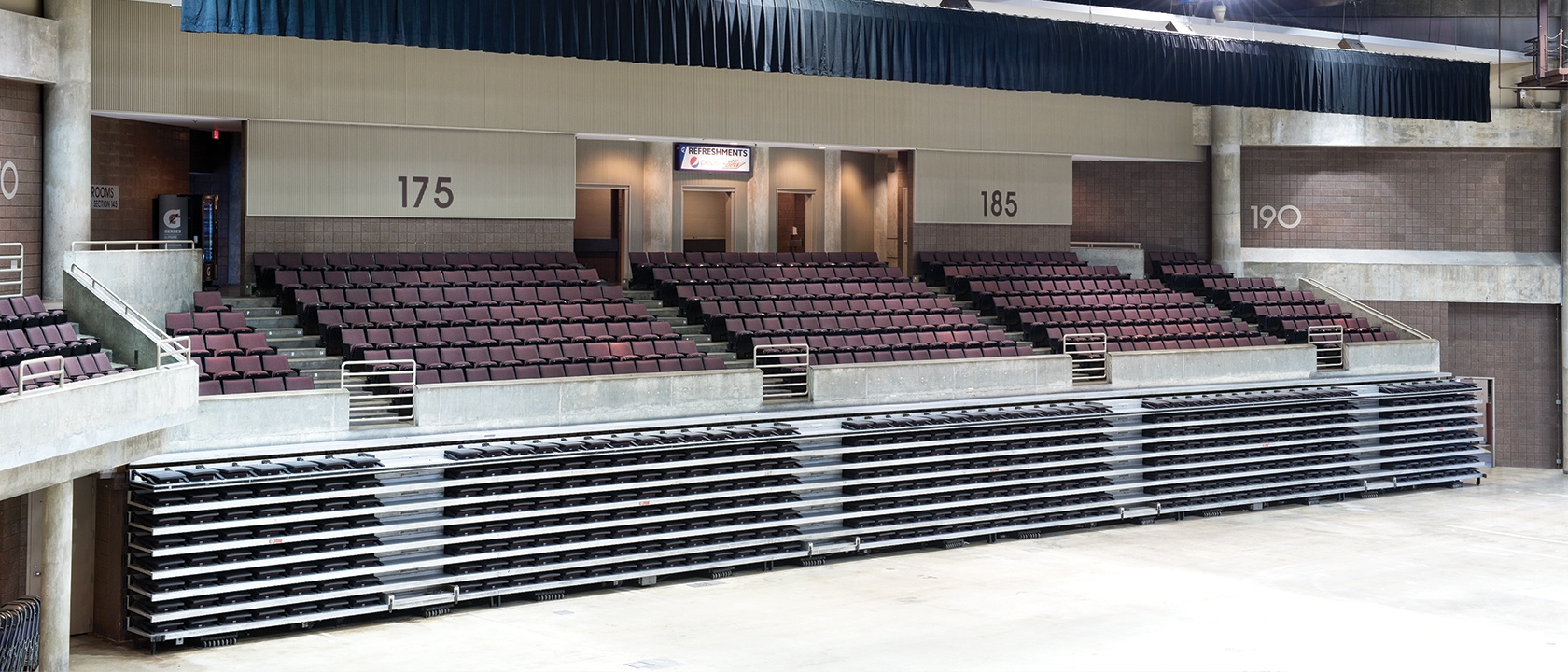Mayo Civic Center Expansion
The Mayo Civic Center expansion project kicked off in March 2015 and was scheduled to be a two and a half year project to expand and renovate the Mayo Civic Center. This project consisted of an addition to the existing Civic Theater and building the Grand Ballroom – Minnesota’s largest ballroom at 38,800 SF. The site boasted more than 200,000 SF of flexible event space, banquet-style kitchen, outdoor event and reception space, and an extensive remodel to the existing Presentation Hall.
Staying Open To The Public During Construction
One of the biggest challenges for this project involved keeping the event, concert, meeting spaces, and facility public areas open throughout construction. Our planning had to include how to move hundreds of thousands of people through an active construction site allowing safe access to the arena and other spaces. During our first mobilization on the project in the summer of 2015, we had to demolish approximately 20,000 SF of existing structure, place 200,000 SF of steel, and build a skyway connection to the Parking Ramp across the street no later than December 1st 2015. Our deadline matched a large concert scheduled for the venue. Within four months we had placed all of the steel, completed the skyway connection, and had all our egress paths fully inspected. The Civic Center opened on time for the concert and was able to host over 1,000 events during construction with zero cancellations. Our customers value our ability to work quickly and safely without significantly impacting their day to day business operations.
Building Efficiency
While working on the Mayo Civic Center expansion, the Knutson team added two new chillers to the existing central plant and replaced two existing cooling towers as part of this 180,000 SF addition project to the Mayo Civic Center. Knutson worked closely with the MEP contractor, utilizing a similar design/assist approach, to ensure an in-depth disruption avoidance plan was developed and implemented.
This project was a B3 which is designed to help make buildings more energy efficient and sustainable. The B3 standards are required for state funded projects such as the Mayo Civic Center. On this project, we were able to recycle 75% of our construction waste, and reuse existing material such as door hardware and doors that were in good condition. We were also able utilize low emitting materials, LED lighting, and energy efficient HVAC equipment.
"Three years of construction is a long time, and we got to know the Knutson crew well. They kept their promises, worked until it was done right, and treated us with respect and fairness throughout the construction phase. The end result was a project that was completed ahead of schedule and within all budget perimeters."
Donna Drews, Director
Mayo Civic Center
Awards and Acheivements
The expansion and renovation of the 80-year old Mayo Civic Center has resulted in a venue befitting the growing city in which it sits. The update to the building includes more than 200,000 square feet of flexible meeting and exhibit space, an array of ballrooms, suites and meeting rooms that can accommodate more than 2,000 attendees. Adjacent to the 11-acre Mayo Park, the space can also be used for outdoor events.
During the project’s early stages, the project team had to demolish about 20,000 square feet of the old building, place 200,000 square feet of steel and build a skyway connection to the parking ramp across the street. In all, the venue was able to host more than 1,000 events during construction, with no cancellations. The city also put $3 million into Presentation Hall, a small theater. Just over $2 million more went into new seats, floors, sound systems and more visible upgrades. The MCC project team had the opportunity to celebrate their award at the 2017 Finance & Commerce Top Projects awards ceremony, which took place Thursday, July 26th at the Nicollet Island Pavillion.
