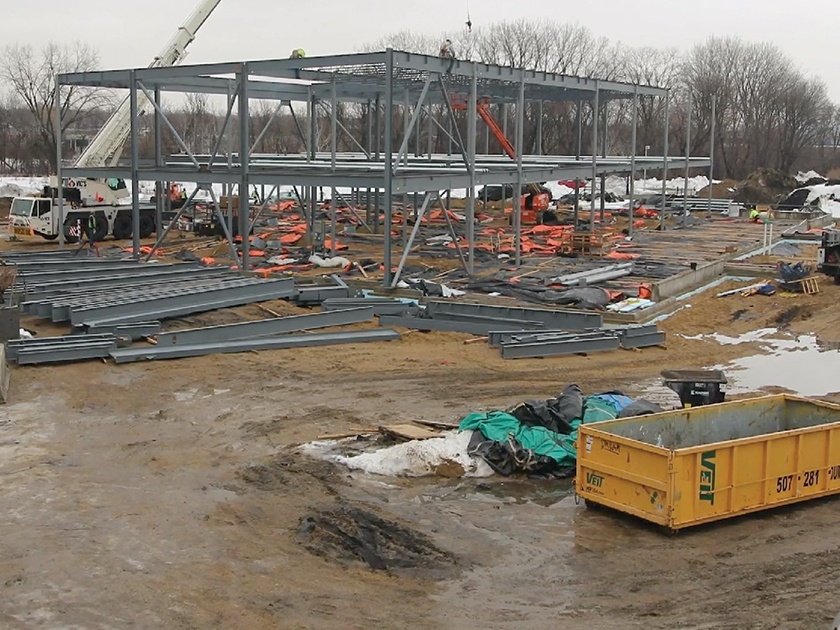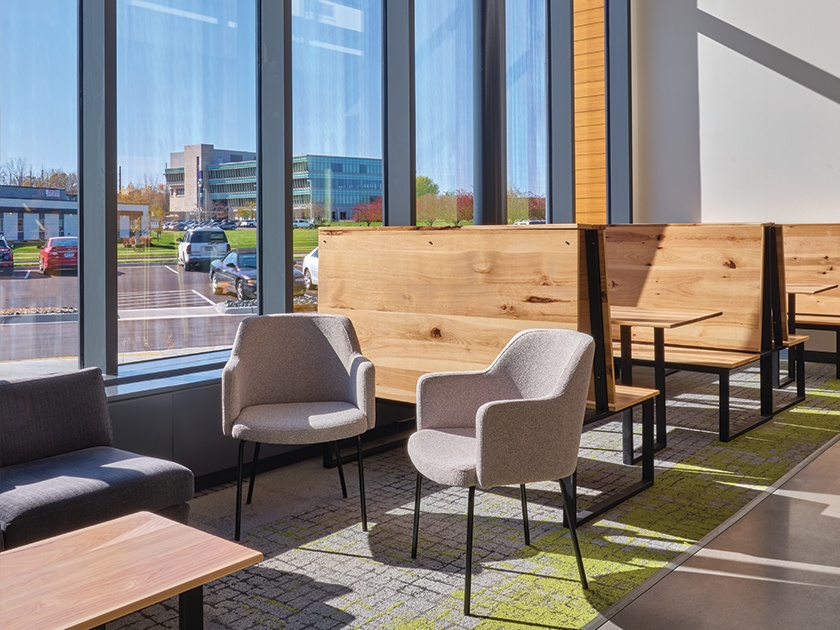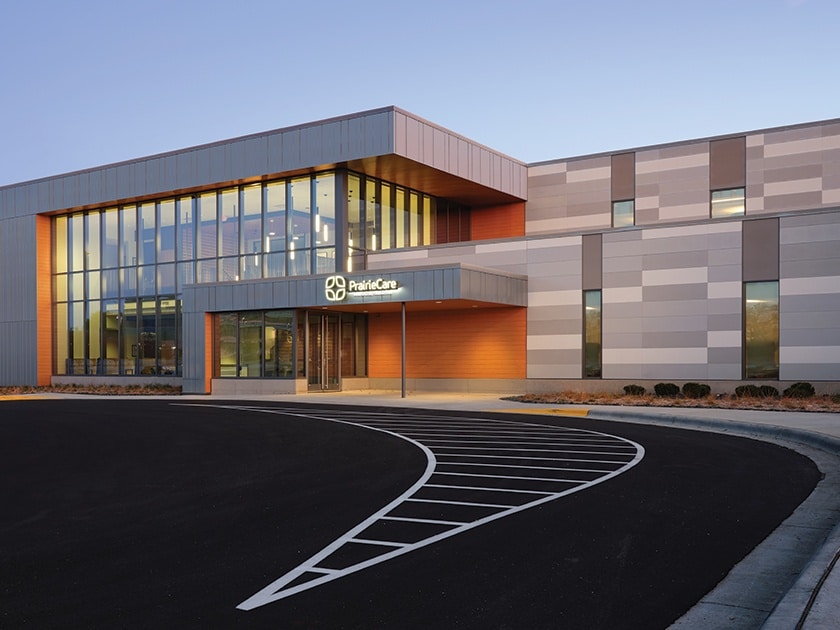PrairieCare Medical Group Rochester
PrairieCare Medical Group is a growing regional behavioral healthcare group in southeast Minnesota. PrairieCare provides Intensive Outpatient Program Therapy (IOP) for children and adolescents in a setting that focuses on family and where they receive education from public schools for a portion of their day and individual and group therapy for a portion of their day.
The new 42,000 square foot facility includes two floors of space consisting of a state-of-the-art programming space, group therapy rooms, a classroom, patient care station, and a gross motor area as well as ample outdoor spaces for therapy and play. The design provides opportunities for very structured and unstructured programming providing optimal flexibility. The facility houses four IOP ‘pod’ units for children, adolescents and adults. Each pod consists of therapist offices, classrooms, group rooms and activity spaces organized around a central milieu space. The lower level includes a large open spaces that radiate around each pod, while the upper level houses administrative staff and smaller one-on-one therapy areas. Both levels are connected by a two-story airy light filled entry with a communicating stair.
Awards: 2020 MN Physicians Magazine Honor Roll Award
Unique Project Facts
Multipurpose space is used for play and recreation is available for community functions during non-business hours. The exterior spaces are designed to have secure and semiprivate outdoor space to allow patients and staff to experience nature as a part of their healing. PrairieCare’s goal is to be a good neighbor within the surrounding community and is working to soften the stigma associated with behavioral health issues in our society.
The architecture took advantage of the site and provides ample natural light and views to the exterior. The design aesthetic is industrial, leaving exposed ceilings and infrastructure. The new center opened in October 2019 with great fanfare praised for the speed of construction, excellent communication throughout the building process, and the commitment of the construction team.
Green/Sustainability Aspects
+ The space utilizes 100% LED fixtures
+ The building was designed around natural lighting. Not only is natural lighting crucial to PrairieCare’s clients, but it helps with energy costs in the winter months.
+ The building has a Tesla charging station.


