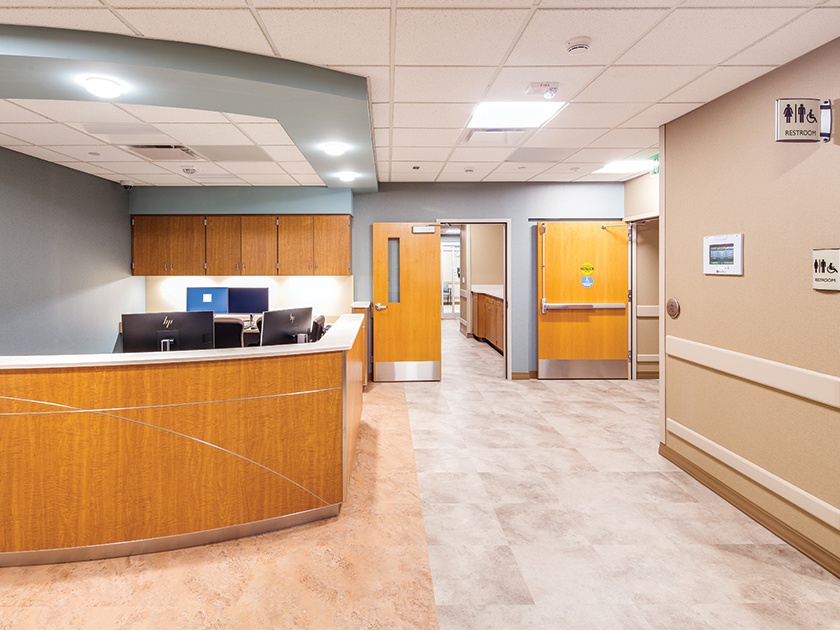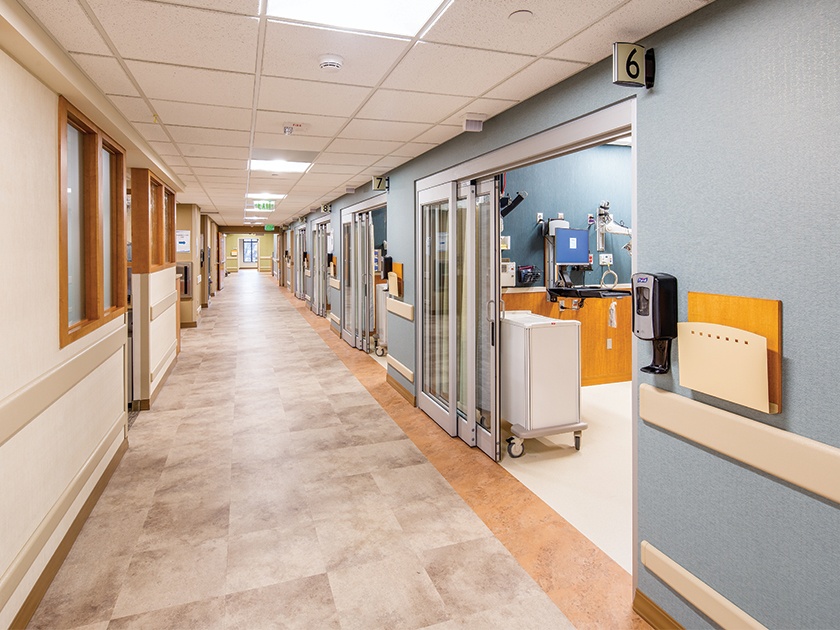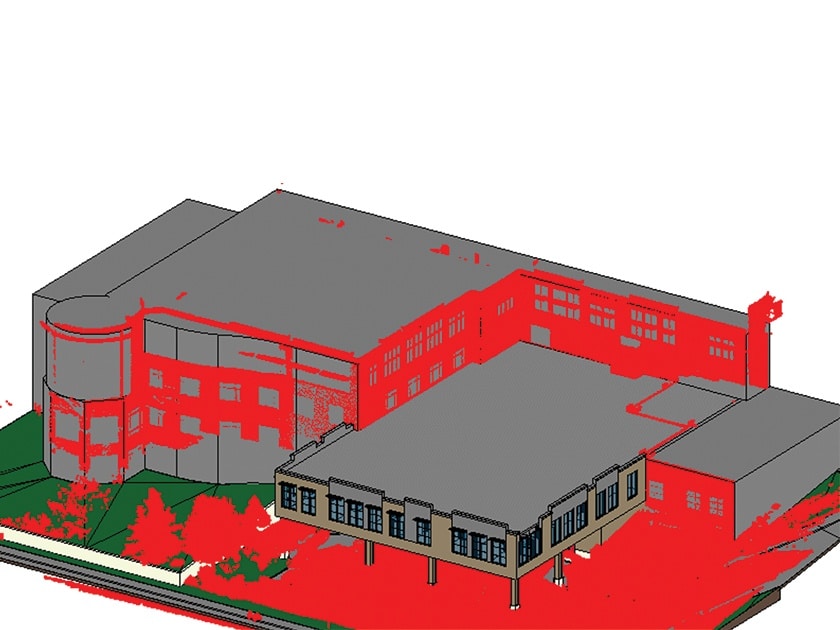Ridgeview Medical Center
This project included a multi-phased, two-story expansion of the existing hospital to expand and remodel Ridgeview’s Emergency Department and Cardiac & Pulmonary Rehab space. All this work was happening on a fully- occupied and operational hospital campus and directly impacting the existing Emergency Department. With continuous advancements in virtual technology, Knutson was able to use 3D modeling for coordination and clash detection of MEP systems prior to construction start. In addition to systems modeling, we also leveraged our laser scanning capability to accurately identify and create as-built documents of the existing building for all tie-in points for the expansion. This increased the accuracy of the preconstruction and construction phases of the project, allowing the project to remain on budget and schedule.
With the hospital remaining fully operational during the expansion, the project team worked closely with all stakeholders and user groups from day one. Project superintendent Rod Sessing remained in constant communication with the surrounding departments as construction activities were scheduled, ensuring that the comfort and safety of the patients was a top priority. Because of this high level of open communication, there were minimal disruptions to daily hospital activities and the project was completed on time.
Awards:
• MNSHARP Award 2020


