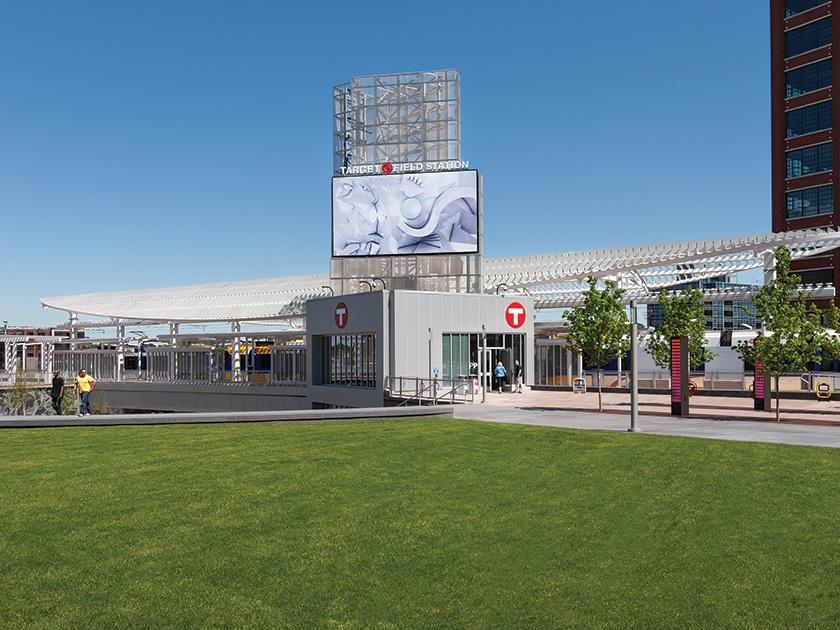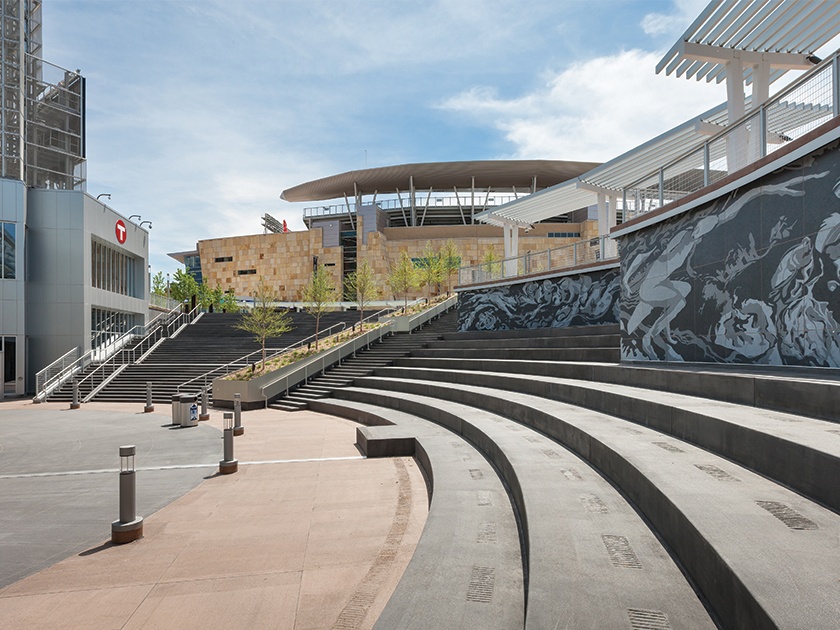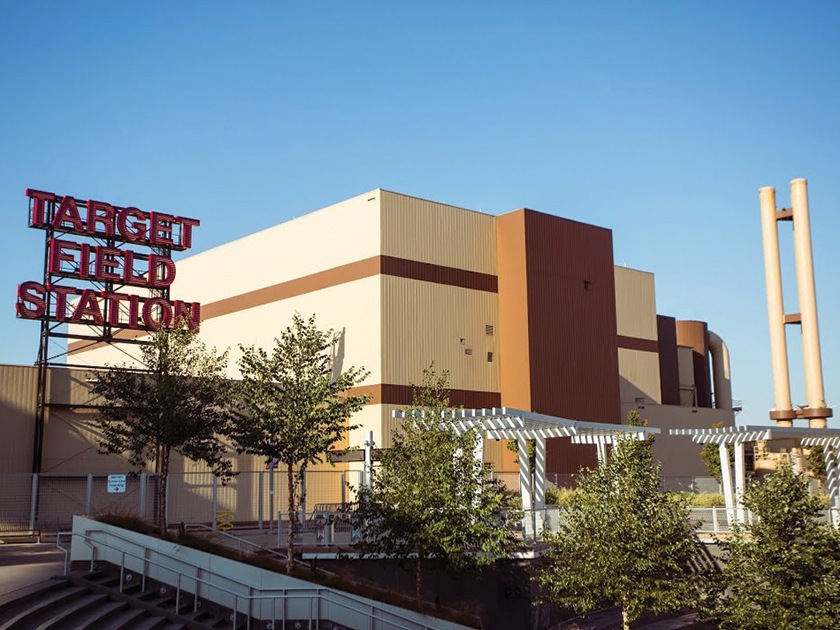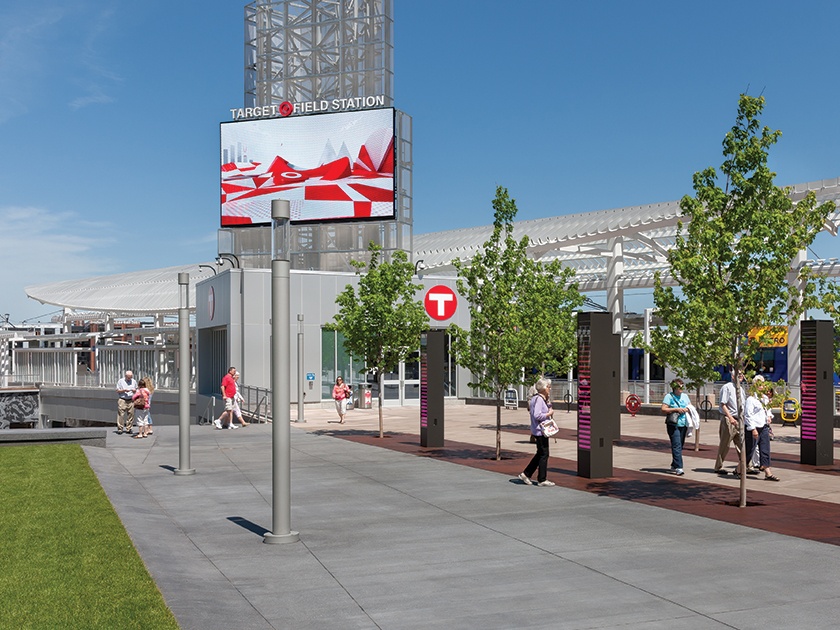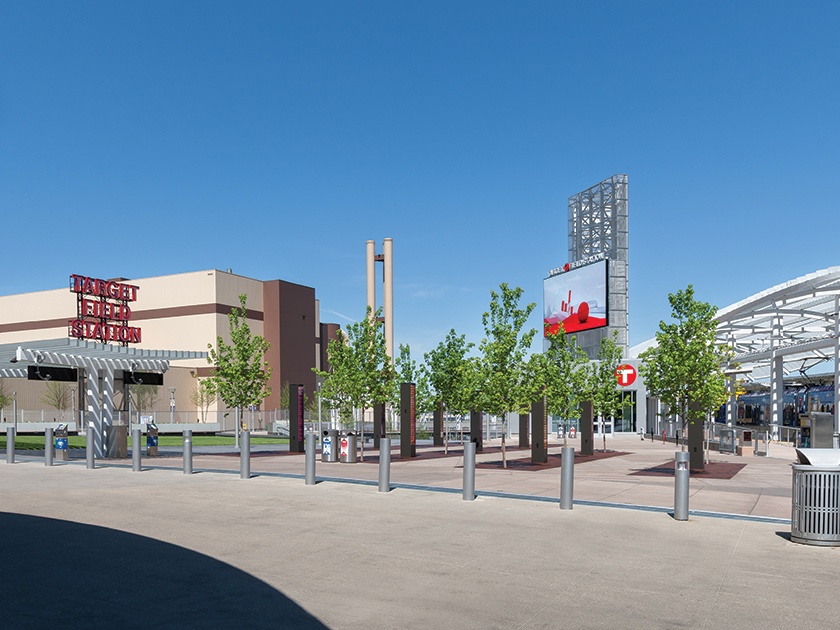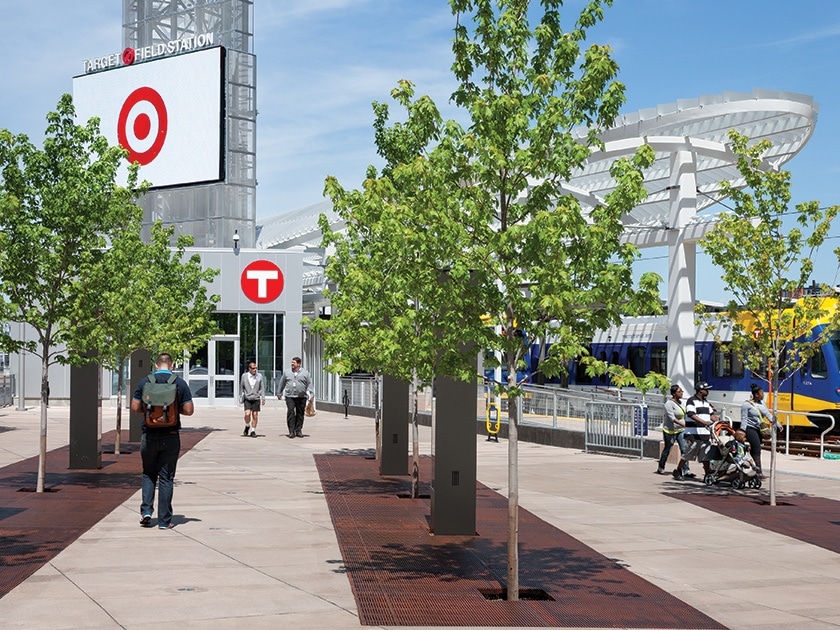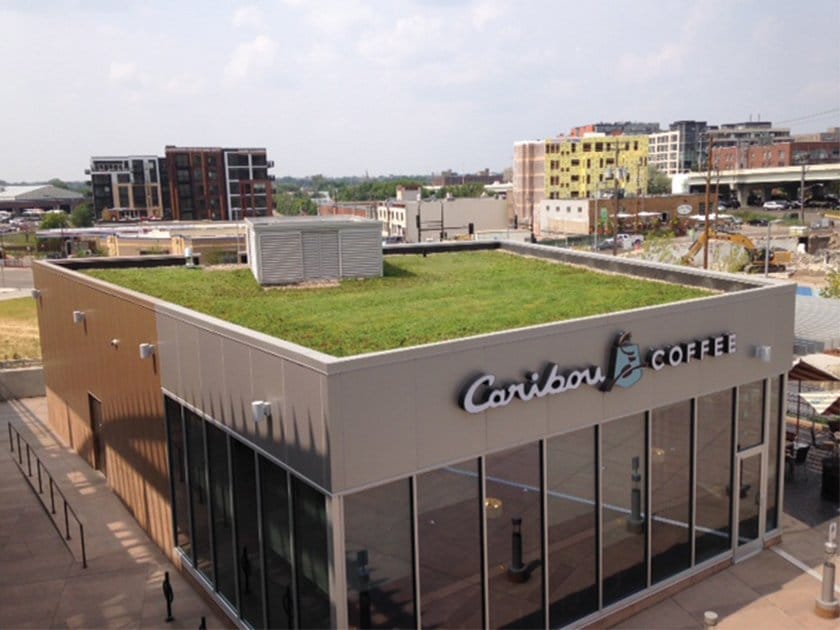Target Field Station
Opened on May 17, 2014, Target Field Station (formerly known as the Interchange), located in Minneapolis’ North Loop neighborhood, is a state-of-the-art multi-modal transit station with complementary mixed-used development and year-round activated public space. At the doorstep of Target Field, it is the new “Grand Central Station” for Minneapolis.
Taking inspiration from the city’s distinct seasons and love of the outdoors, the project’s common areas have been specially designed to support a variety of activities for transit and non-transit users alike, ensuring maximum use and comfort. The overall design emphasizes the principles of Open Transit by bringing together transit and urban culture into a one-of-a-kind destination that enhances commuters’ experience and promotes a stronger community. Target Field Station includes an elevated light rail transit (LRT) station, rail bridge, promenade, and two levels of public plaza, with areas available for neighborhood bars and eateries, cultural and entertainment spaces, and community events.
“The Knutson Construction project staff were great to work with. They were both professional and courteous. The staff developed a very organized process to deliver a quality project for Hennepin County and the IPO. The staff promoted a team atmosphere in order to facilitate the design process.”
Justin M. Gese, PE, Project Manager
Short Elliott Hendrickson Inc.
Awards & Achievements
2015 Honor Award for Regional and Urban Design, American Institute of Architects
2014 Award of Merit for Airport/Transportation Facility, ENR
2014 First Place Award for Architectural Flooring or Hardscape, Minnesota Concrete Council
2014 First Place Award for Transportation Infrastructure, Minnesota Concrete Council
